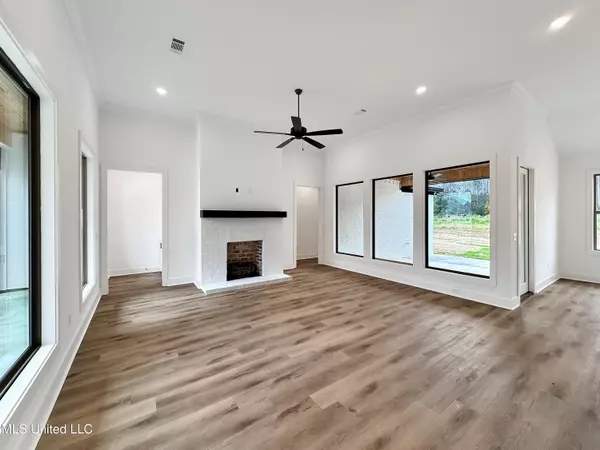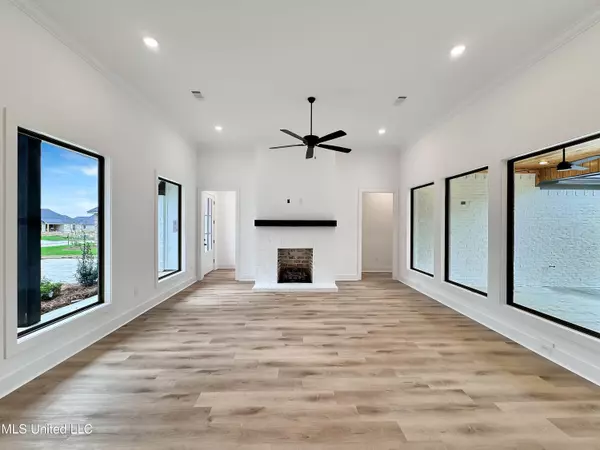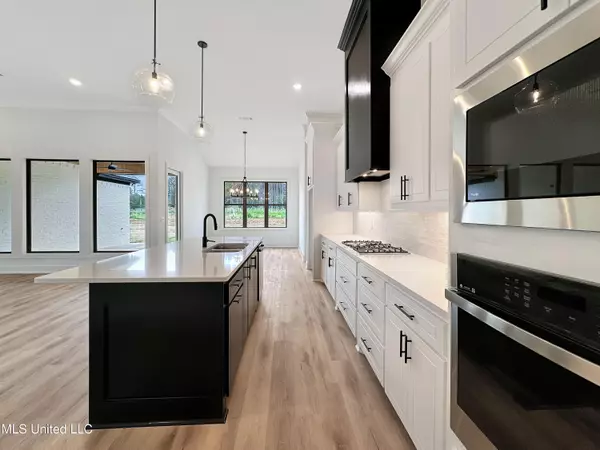$439,000
$439,000
For more information regarding the value of a property, please contact us for a free consultation.
4 Beds
3 Baths
2,320 SqFt
SOLD DATE : 01/10/2025
Key Details
Sold Price $439,000
Property Type Single Family Home
Sub Type Single Family Residence
Listing Status Sold
Purchase Type For Sale
Square Footage 2,320 sqft
Price per Sqft $189
Subdivision Kensington
MLS Listing ID 4086786
Sold Date 01/10/25
Bedrooms 4
Full Baths 3
HOA Fees $57/ann
HOA Y/N Yes
Originating Board MLS United
Year Built 2024
Annual Tax Amount $500
Lot Size 10,018 Sqft
Acres 0.23
Property Description
Experience the elegance and comfort of this stunning new construction home in the desirable Kensington community of Flowood. Just completed in November 2024, this home combines contemporary design with functional living spaces, offering the perfect balance of style and practicality. With only final touch-ups left to make, this home is ready to impress. Including 4 spacious bedrooms and 3 full bathrooms, this floor plan is one of the builder's most popular layouts due to its well-thought-out design and luxurious amenities. The primary suite is privately situated on one side of the home, providing a peaceful retreat. Across the home, you'll find three additional bedrooms. Two of these share a convenient Jack-and-Jill bathroom, while the third enjoys its own full bath off the hallway—perfect for guests or family members needing a bit more privacy. Step into the inviting living area, where tall ceilings and large picture windows flood the space with natural light and create a warm, welcoming atmosphere. The kitchen and adjacent dining area are enhanced by modern black fixtures, a walk-in pantry for ample storage, and quartz countertops that offer both beauty and durability. Luxury vinyl plank flooring flows throughout this home which is both beautiful and durable. A private office offers the ideal set-up for working from home. From thoughtful design to quality craftsmanship, this home in Kensington is designed to elevate your lifestyle and meet all your needs for modern living. Don't miss the opportunity to make this dream home yours! For a limited time For a limited time (if you are in contract on this home on or before 12/31/2024), the Builder is offering $7,500 in concessions, which can be applied towards closing costs, interest rate buydown fees, or buyer-selected upgrades such as a fence, window treatments, additional appliances, and/or gutters. Kensington is a beautiful, gated residential community that offers exclusive amenities such as a stocked lake, a swimming pool, and a clubhouse. Situated just minutes from Ross Barnett Reservoir and the vibrant shopping and dining at Dogwood Festival Market, this home is also within the Northwest Rankin School District. Directions: This home is in the new phase of Kensington. The gated entrance is located off Marshall Road. Enter through the gates (with a gate code) and continue straight on Palace Crossing which will take you to the new phase in the back of Kensington. While new construction is happening in this development, the back gate will be open on certain days during certain hours only. During these times that the back gate is open, you can enter Kensington directly from Hwy 471 into the new phase of Kensington.
Location
State MS
County Rankin
Direction The main entrance to Kensington is off of Marshall Road in Flowood. Enter through the gate and continue straight and you will enter into the new phase.
Interior
Heating Central, Natural Gas
Cooling Ceiling Fan(s), Central Air
Fireplaces Type Gas Log
Fireplace Yes
Appliance Dishwasher, Disposal, Gas Cooktop, Stainless Steel Appliance(s), Tankless Water Heater, Vented Exhaust Fan
Exterior
Exterior Feature Private Yard
Garage Spaces 2.0
Utilities Available Electricity Connected, Natural Gas Connected, Sewer Connected, Water Connected
Roof Type Architectural Shingles
Private Pool No
Building
Foundation Slab
Sewer Public Sewer
Water Public
Level or Stories One
Structure Type Private Yard
New Construction Yes
Schools
Elementary Schools Oakdale
Middle Schools Northwest Rankin Middle
High Schools Northwest Rankin
Others
HOA Fee Include Accounting/Legal,Management,Other
Tax ID I11q000004 02270
Acceptable Financing Cash, Conventional, FHA, USDA Loan, VA Loan
Listing Terms Cash, Conventional, FHA, USDA Loan, VA Loan
Read Less Info
Want to know what your home might be worth? Contact us for a FREE valuation!

Our team is ready to help you sell your home for the highest possible price ASAP

Information is deemed to be reliable but not guaranteed. Copyright © 2025 MLS United, LLC.
"My job is to find and attract mastery-based agents to the office, protect the culture, and make sure everyone is happy! "
kaylee@strategicwealthrealty.com
5517 Ahoni Street, Diamondhead, Mississippi, 39525, USA






